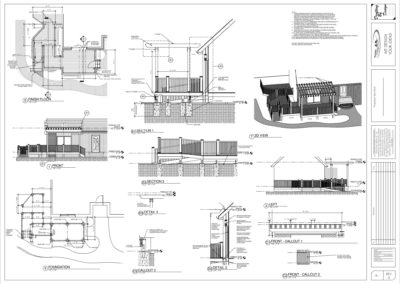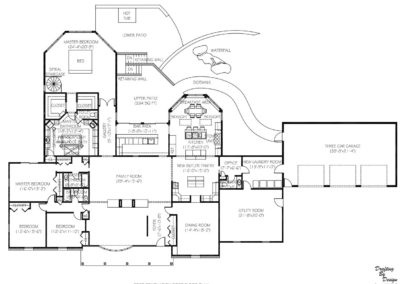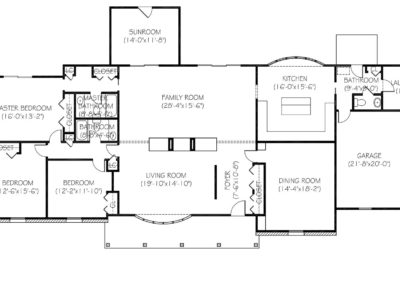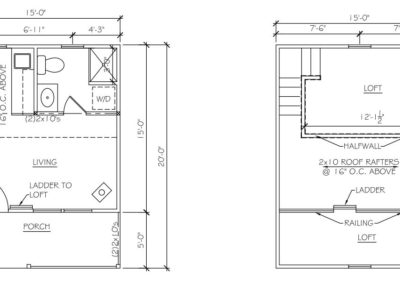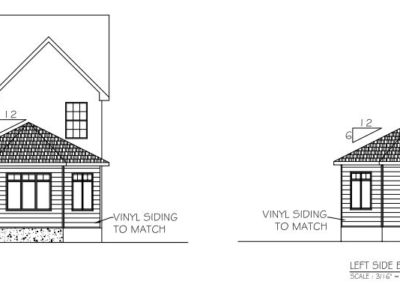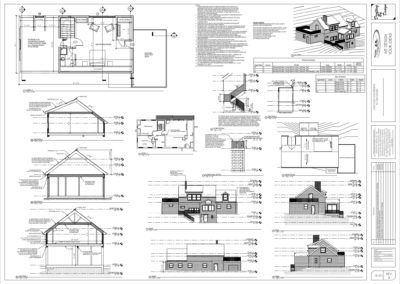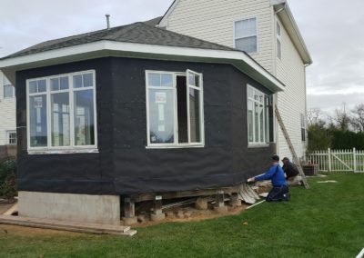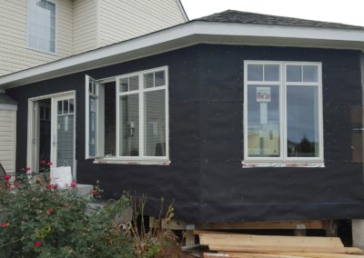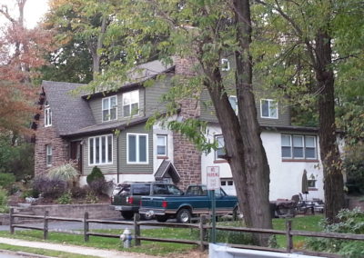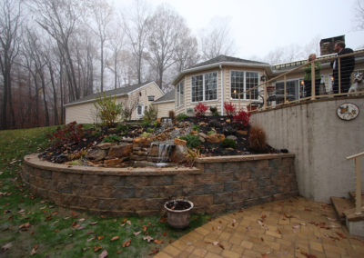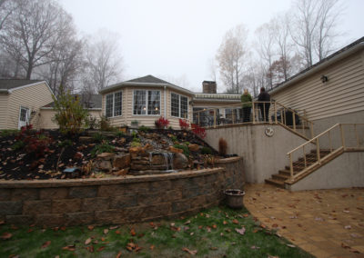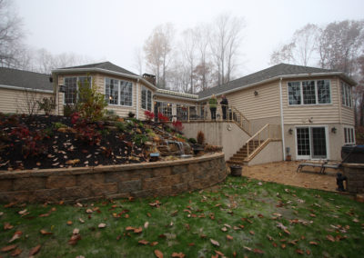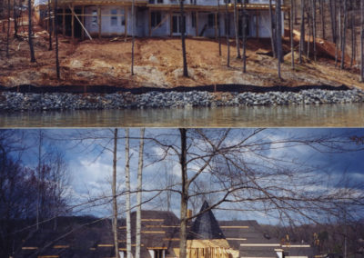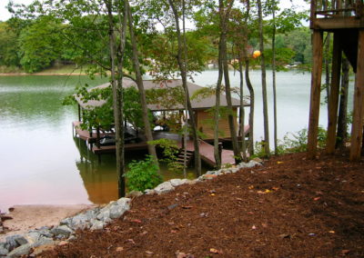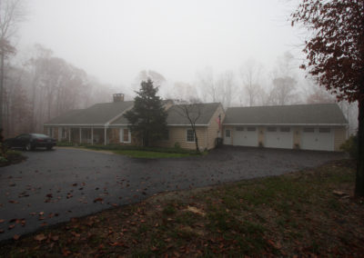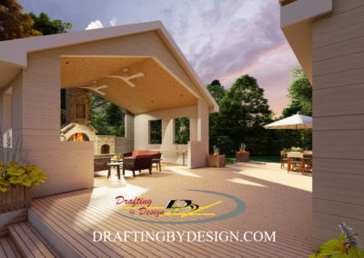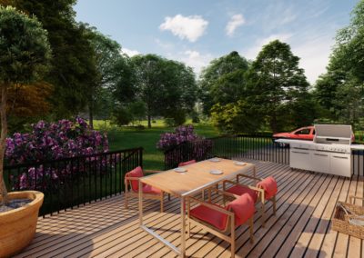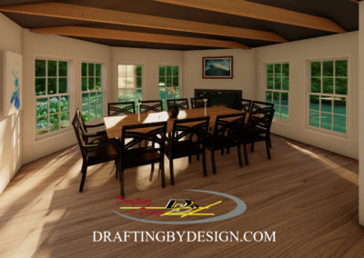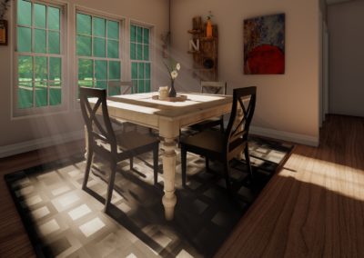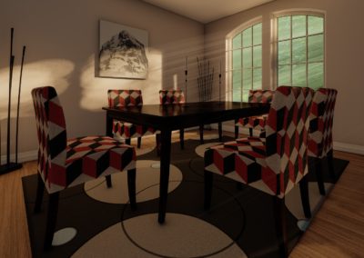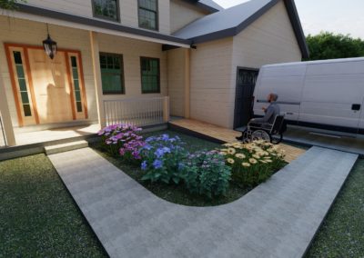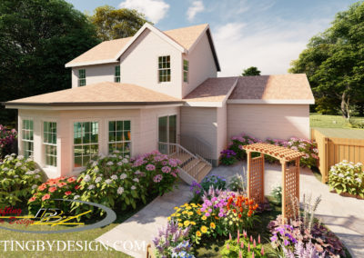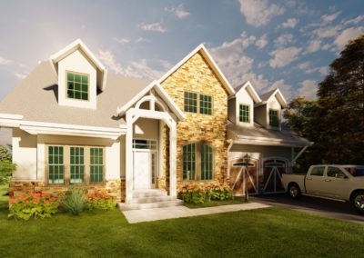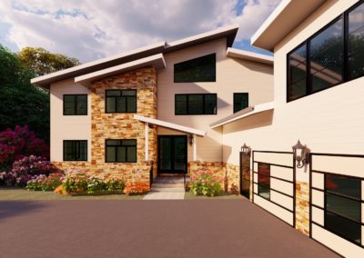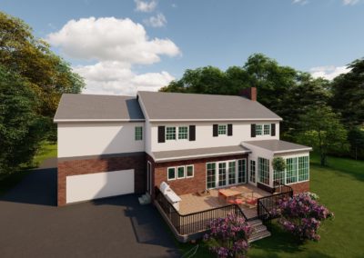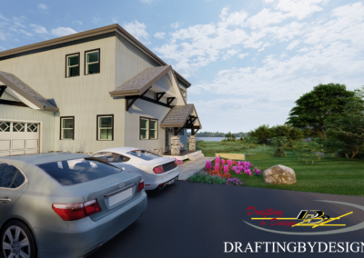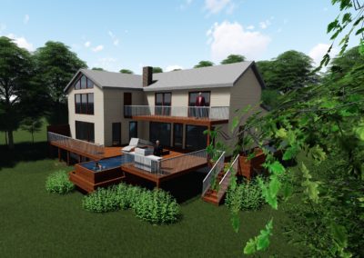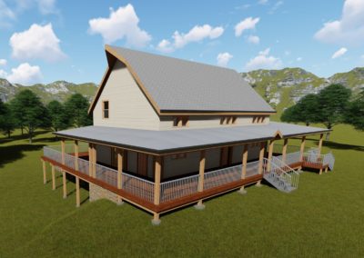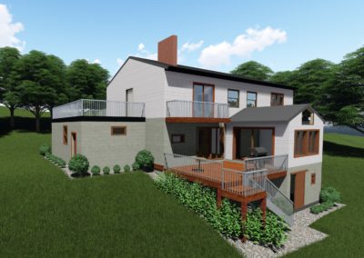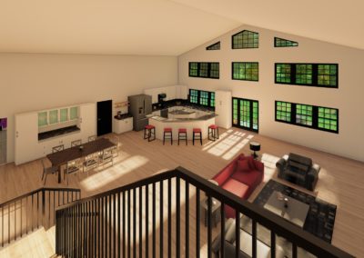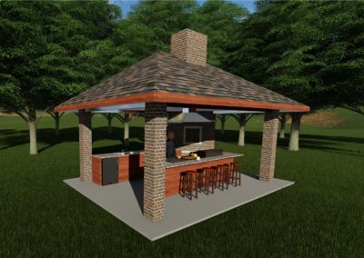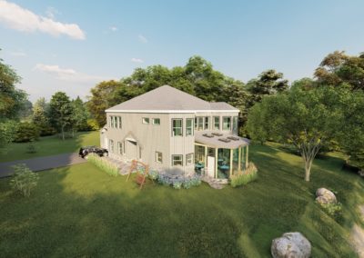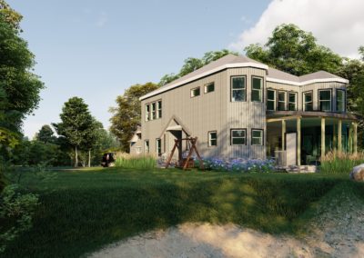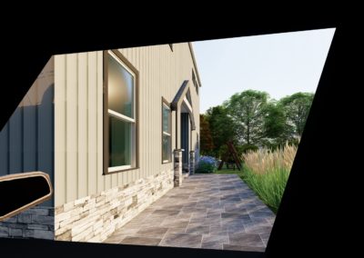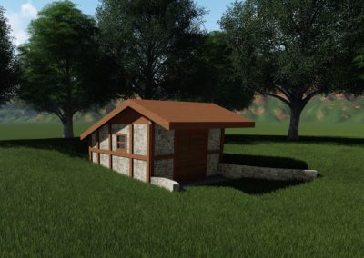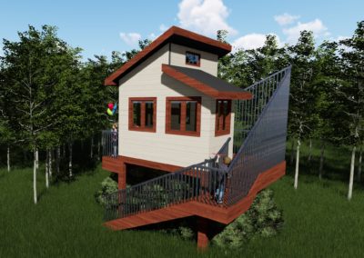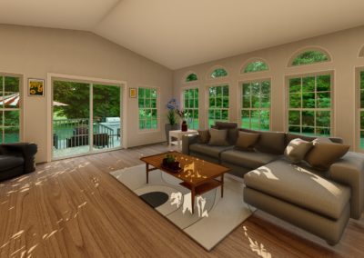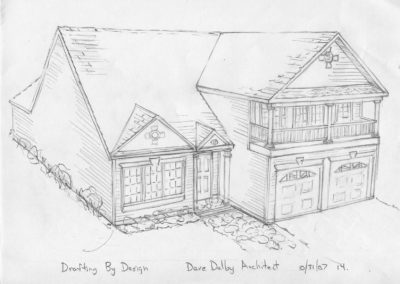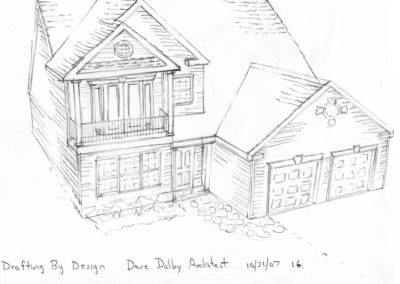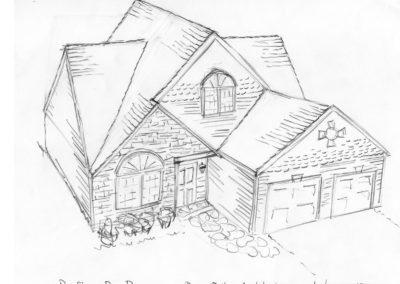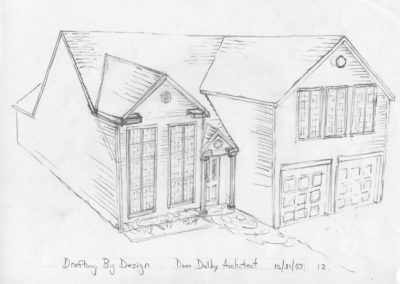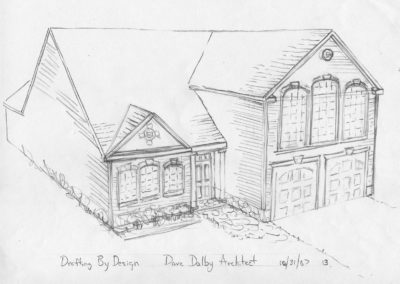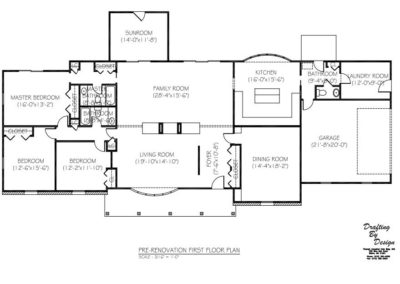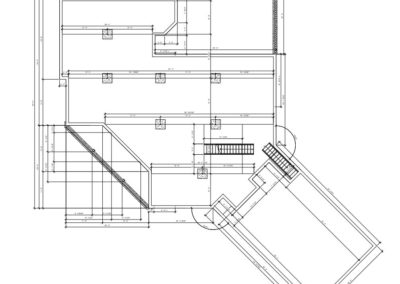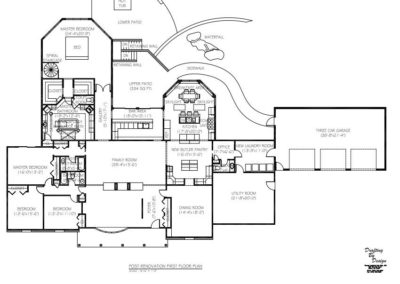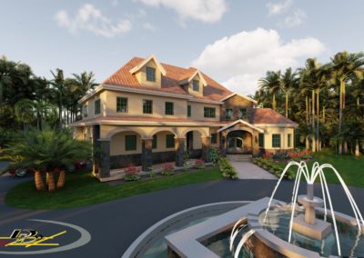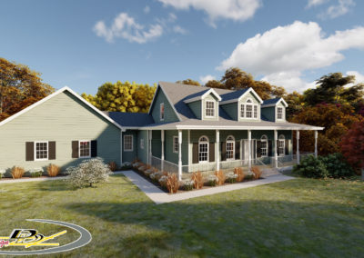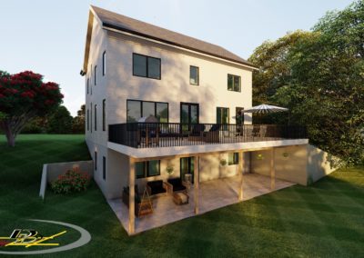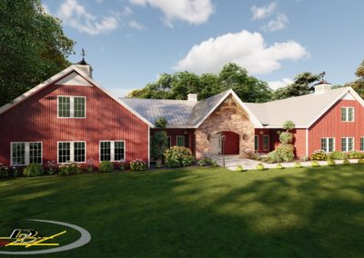Residential Design
Residential Design
We customize your ideas into architectural designs. These designs are displayed in working drawings, blueprints, and virtual models. Construction drawings provide a formal explanation of the project for government officials and a master plan to eliminate re-dos on future projects. Our service is beneficial for DIY projects, contractors or architects.
Every home has a voice, and not listening to it while remodeling can bring disappointment and increased costs down the road. Determining how your house reacts to structural change, window placement, or material choices can be difficult and questions must be answered.
For instance:
- Will a changed roofline affect water runoff?
- How will septic lines, setback lines, or code issues be affected?
- Does this improvement add value?
That’s where we can help by listening to your home. Our designs are generated by understanding your home, your needs, and your dreams. By taking the time to know you, your plans, and your home, we design a master plan – one that is designed to be completed in stages – thus eliminating unpleasant surprises along the way.
New Home Interior Walkthrough
Service Areas
Chester County, PA | Wilmington, DE | Berks County, PA | Salem County, NJ | Cecil County, MD | New Castle County, DE | Kent County, DE | Montgomery County, PA | Delaware County, PA | Harford County, PA | Lancaster County, PA | Philadelphia, PA | Landenberg, PA | Newark, DE | Bear, DE | Hockessin, DE | Chadds Ford, PA | New Castle, DE | Middletown, DE | Smyrna, DE
Quick Links
Our Mission
Drafting By Design is a full service drafting and design firm, specializing in mechanical, industrial, architectural and custom home design, and visualization. Using the latest in technology, their capabilities include 3D Computer aided designs, 2D computer drafting and design, 3D solid modeling, computer aided manufacturing, and animation.

