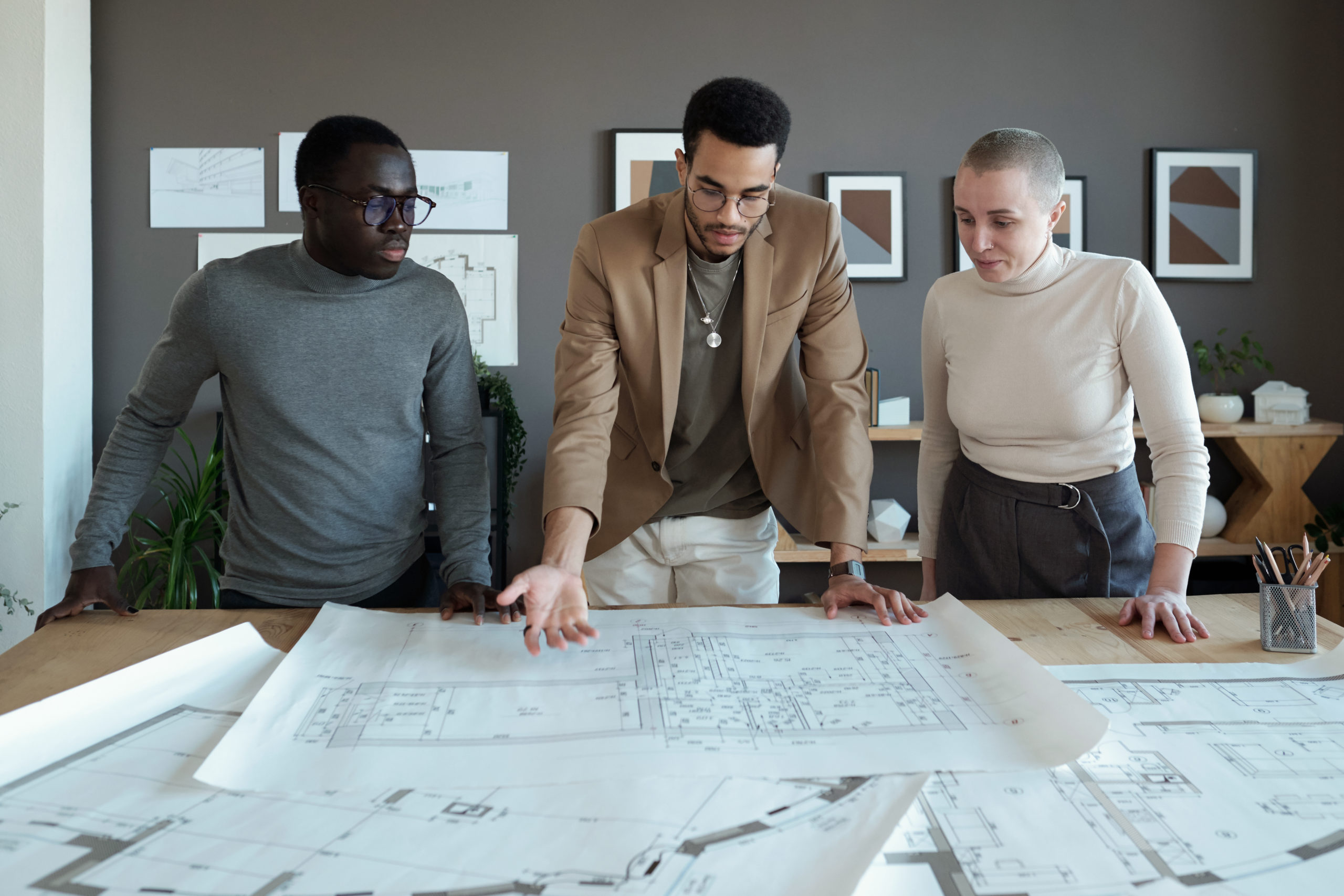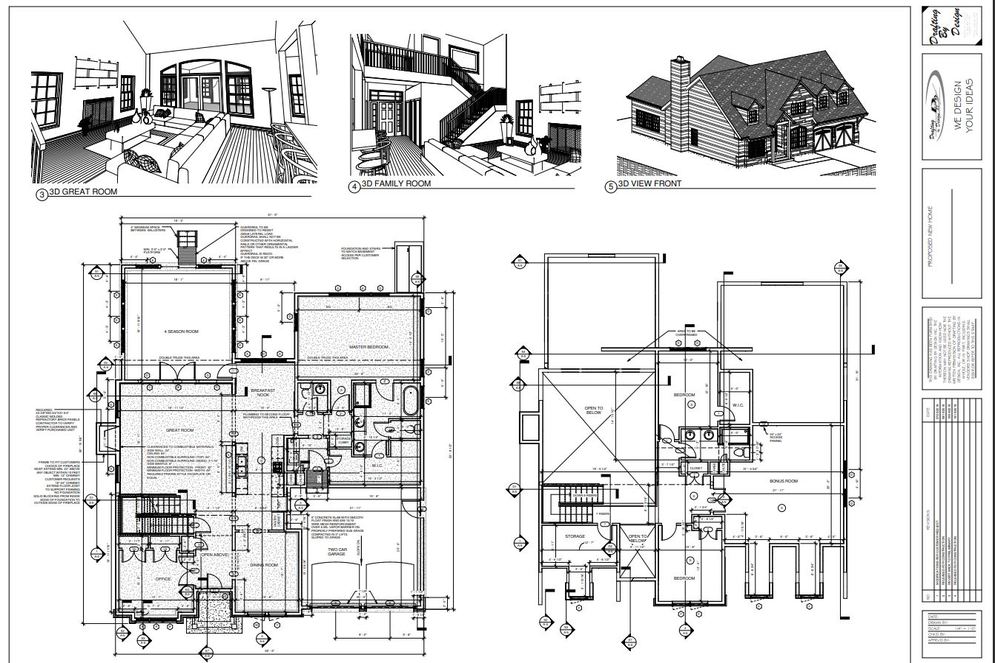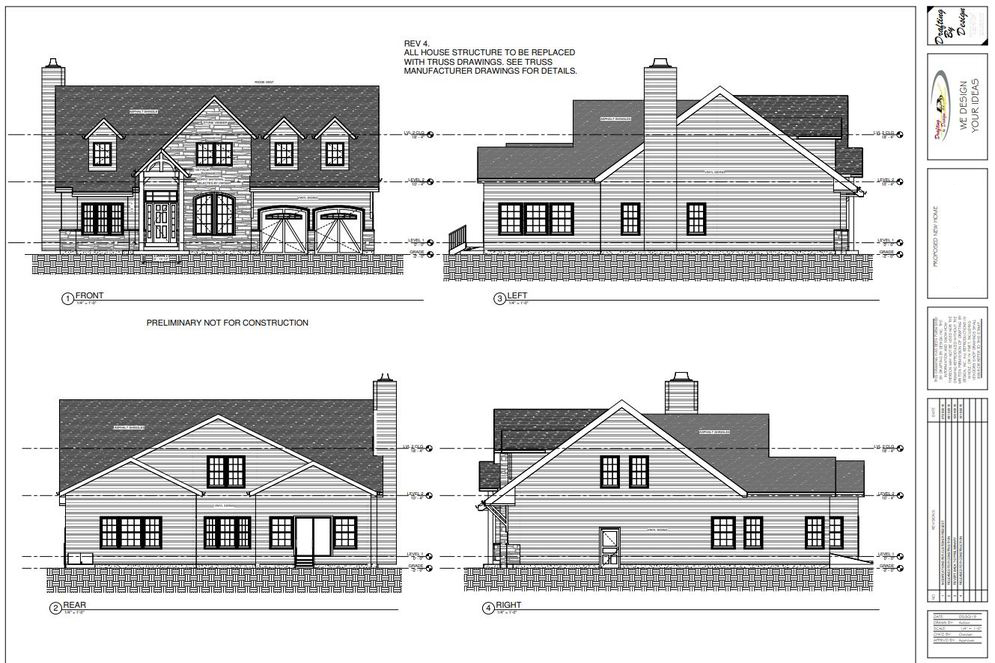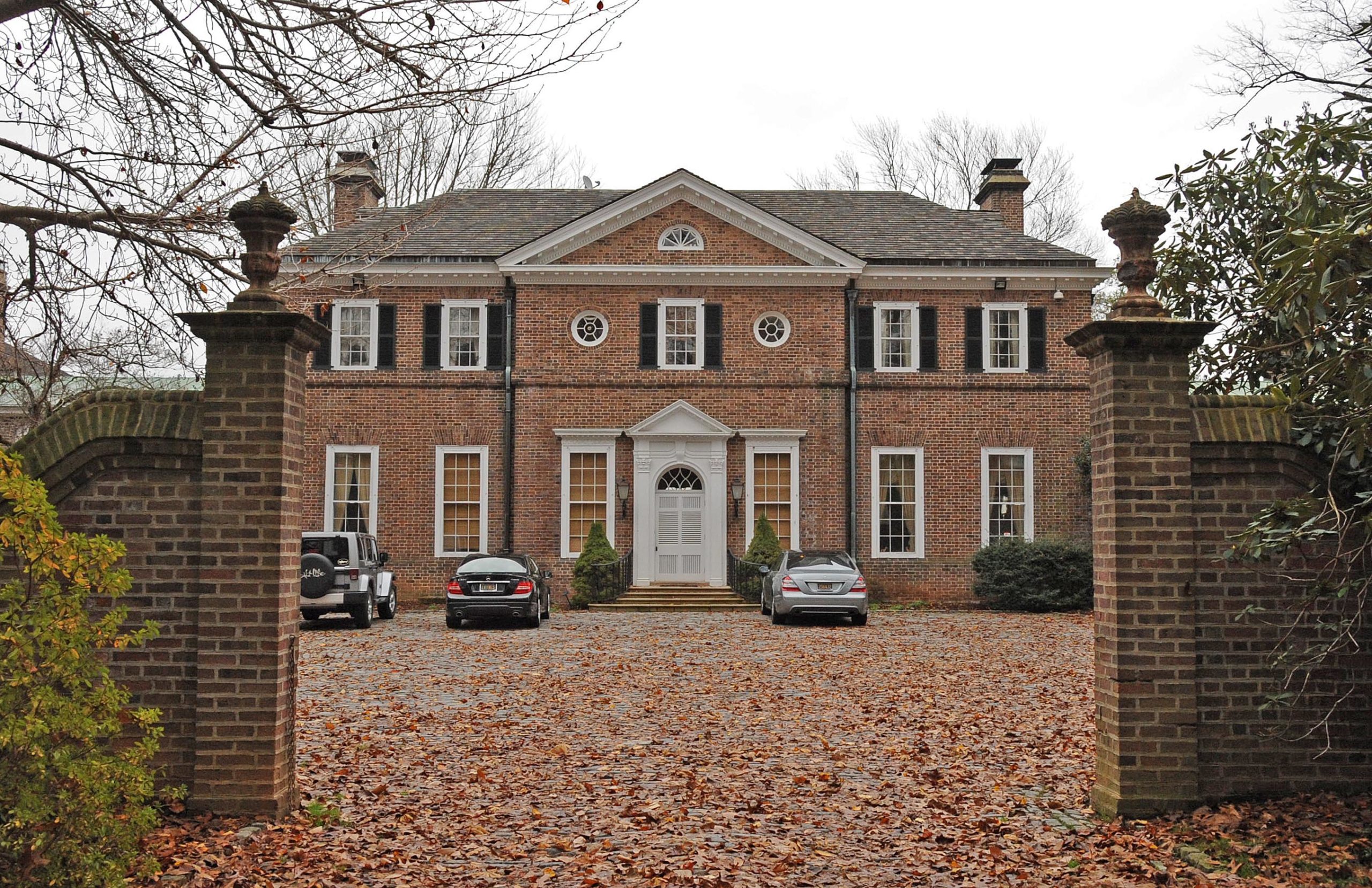Drafting by Design
Our Process
1. Idea Phase
i. You contact us with an inquiry
ii. We gather your goals and vision
It is helpful to bring or send us sketches, drawings, or ideas of your vision.
We discuss aspects of your ideas and vision of your new home or addition.
If this is an addition, we may have to come to your home and gather existing conditions.
We might be able to provide previous examples.
A site plan with a building envelope or setbacks is a great tool to have at this stage.
2. We Provide a Quote


3. You accept the quote and provide us with a signed copy of the quote and a down payment


We design and model your home in 3D based on our discussions
Our goal is to have periodic updates to capture your ideas, wants, and needs
We will schedule a formal meeting to go over and review progress (our office or via video conference)
View floor plans in real time, and updates to a rendered 3D model to see a realistic view of your new home
When there is a design consensus, we update the drawings to match the changes

We design and model your home in 3D based on our discussions
Our goal is to have periodic updates to capture your ideas, wants, and needs
We will schedule a formal meeting to go over and review progress (our office or via video conference)
View floor plans in real time, and updates to a rendered 3D model to see a realistic view of your new home
When there is a design consensus, we update the drawings to match the changes
We create construction drawings
To meet site zoning, building code, and area specific code
requirements
If required, Architectural and Engineering oversight, review, and seal can be provided
6. Final review of drawings




Full size Blueprints are also available.
8. PDF’s of Drawings sent to your E-mail address

Full size Blueprints are also available.


I. Builders
ii. Electricians
iii. Plumbers
iv. HVAC
v. Concrete
vi. Etc.

I. Builders
ii. Electricians
iii. Plumbers
iv. HVAC
v. Concrete
vi. Etc.


Quick Links
Our Mission
Drafting By Design is a full service drafting and design firm, specializing in mechanical, industrial, architectural and custom home design, and visualization. Using the latest in technology, their capabilities include 3D Computer aided designs, 2D computer drafting and design, 3D solid modeling, computer aided manufacturing, and animation.

